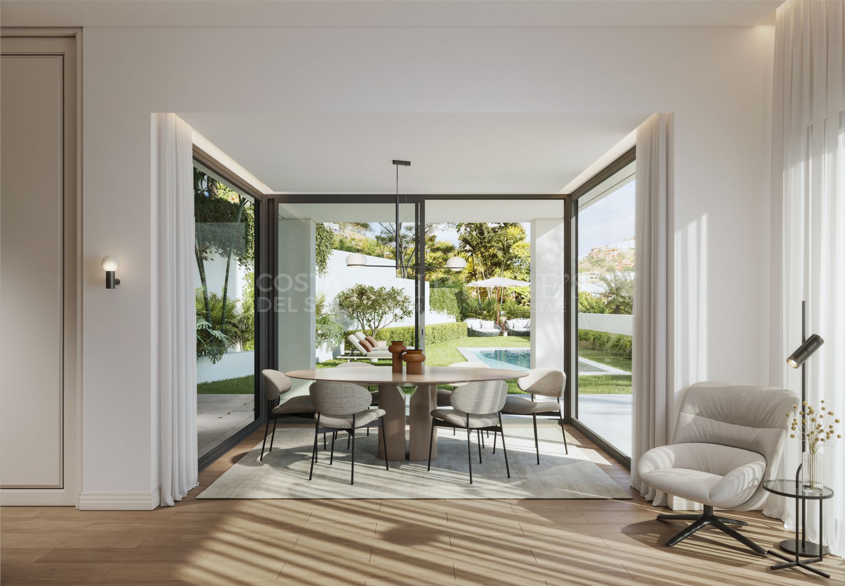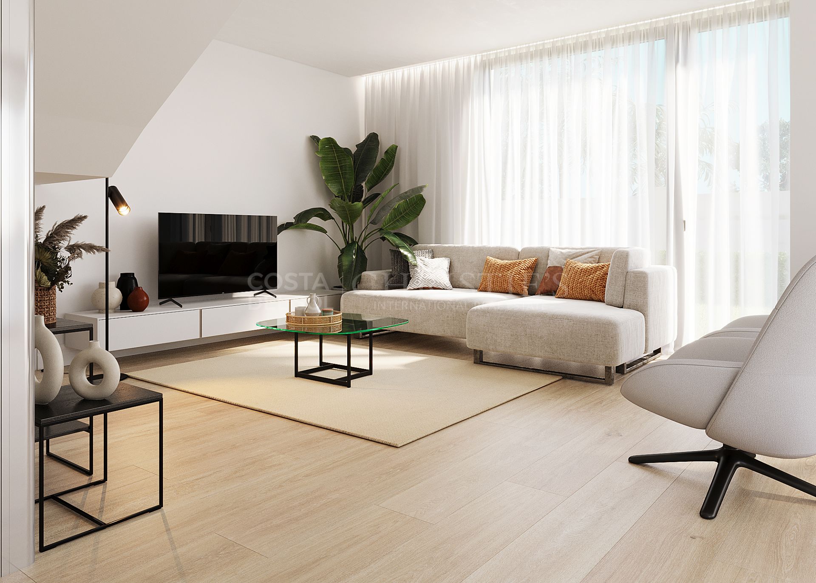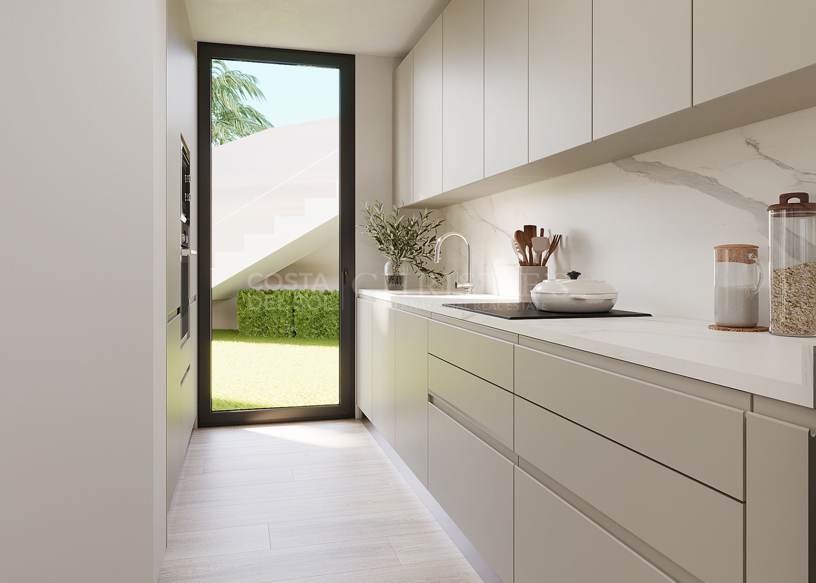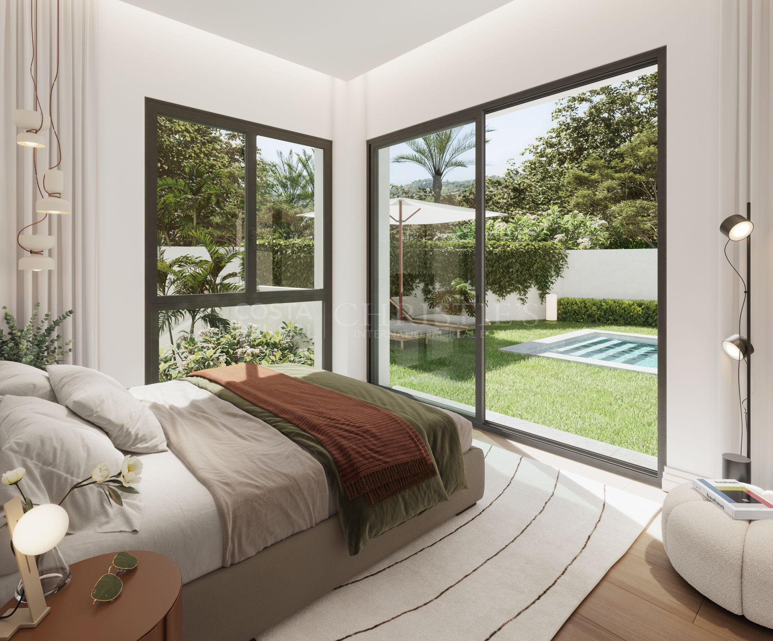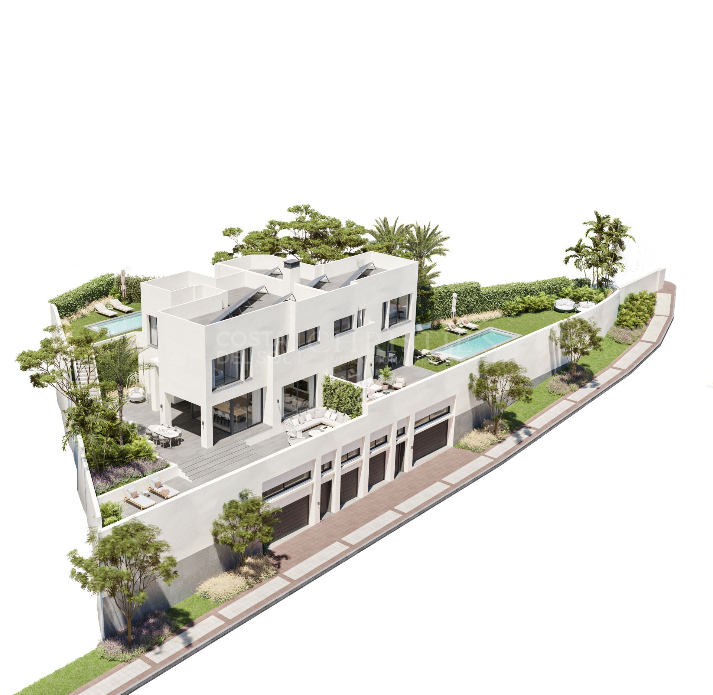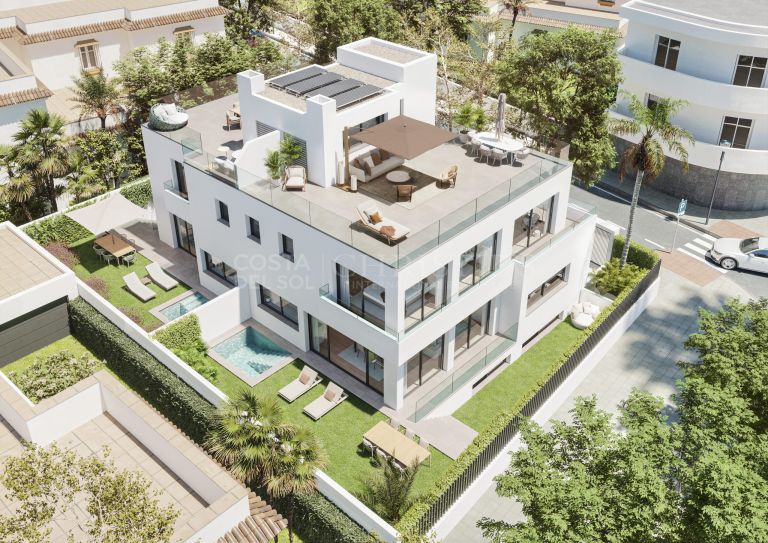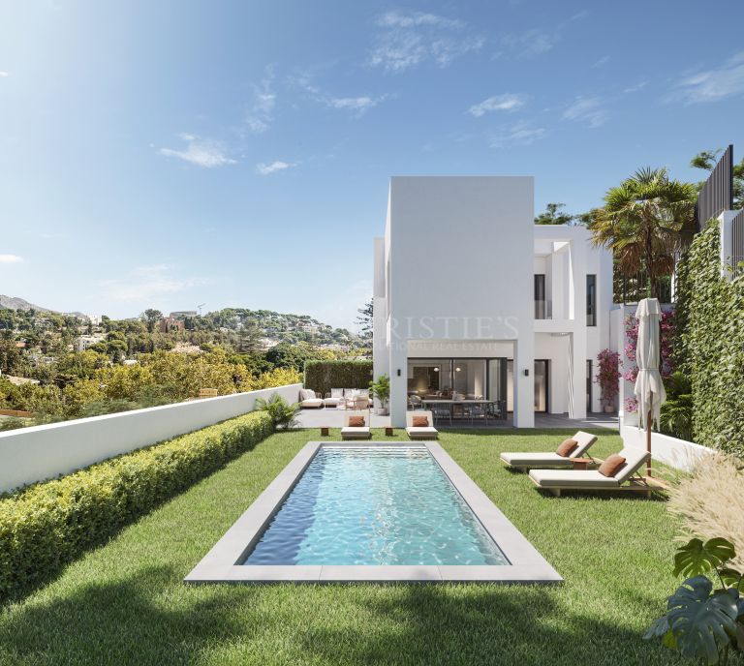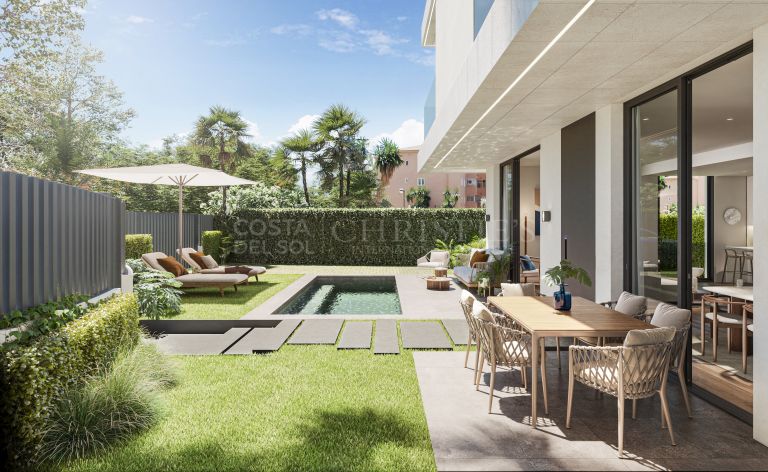 2256
2256
Semi Detached House for sale in Malaga - Este
Const. year 2025
HIGHLIGHTS
This magnificent townhouse offers a generous total area of 234 m2, complemented by an extensive surrounding garden. Its attractiveness is enhanced by a charming water feature, ideal for enjoying a refreshing break on hot days, as well as 3 parking spaces, a storage room and a laundry room for added convenience.
The home automation system stands out among its features as a distinctive element of this residence. Thanks to it, an integral and automated control of various aspects of the home is enabled, from lighting to air conditioning and security, all at the touch of a button. It also has photovoltaic solar energy for electricity savings of up to 60%.
INTRODUCING THE PROPERTY
Located in the distinguished residential neighbourhood of El Limonar, recognised as one of the most emblematic and exclusive in the city, this property offers a privileged lifestyle. To offer this, it also features a dream kitchen from the renowned Porcelanosa brand, accompanied by a spacious living-dining room with panoramic views of the gardens and swimming pool, creating a home with a welcoming and sophisticated ambience.
EXTERIOR
The complex is made up of only two well-designed semi-detached houses to enjoy total privacy throughout the property. It includes a large parking space in the basement with a capacity for three cars, giving you the comfort and security you need for your day-to-day life. One of the pedestrian entrances to the property is on Salvador Rueda Street and will give you access to the basement floor where you will find the three parking spaces and ample storage space.
It is in a privileged location, in the most exclusive and emblematic residential neighbourhood of Malaga, El Limonar, a quiet area, with all services nearby and strategically located between the sea and the motorway from which you can reach the airport in just 15 minutes. The famous beach of La Caleta is the closest to the property.
INTERIOR
This impressive semi-detached house has been meticulously designed to maintain a layout that ensures harmony in the home. It stands out for its three-storey structure, interconnected by a practical lift. In the basement, a space with a toilet has been reserved for garages, a storage room and a laundry room. On the ground floor, you will find a spectacular space where the marvellous large windows unite the interior and exterior, filling the living-dining room with light. The kitchen is well-lit thanks to an interior patio and has access to the terrace, where you can install an outdoor dining room, if you wish, to enjoy even more of the outdoor areas and the wonderful views.
On the first floor, there are three spacious bedrooms, each of them with spectacular features: privileged views and access to the swimming pool.
Finally, on the first floor, we find the master bedroom with an en-suite bathroom, as well as two other bedrooms and a complete bathroom, all of them with high-quality finishes that enhance the comfort and elegance of this spectacular home.
Please contact us for more properties available in the same development.
The photographs published are general renders of the development, an example of the qualities used, and do not correspond entirely to the property published.
- Private terrace
- Saltwater swimming pool
- Close to shops
- Close to town
- Close to port
- Close to schools
- Underfloor heating (throughout)
- Home automation system
- Laundry room
- Ground floor patio
- Covered terrace
- Aerothermics
- Lift
- Garden view
- Amenities near
- Street view
- Transport near
- Air conditioning
- Close to sea / beach
- Close to golf
- Uncovered terrace
- Basement
- Solar panels
- Separate dining room
- Storage room
- Solarium
- Video entrance
- Brand new
- Barbeque
- Urban view
