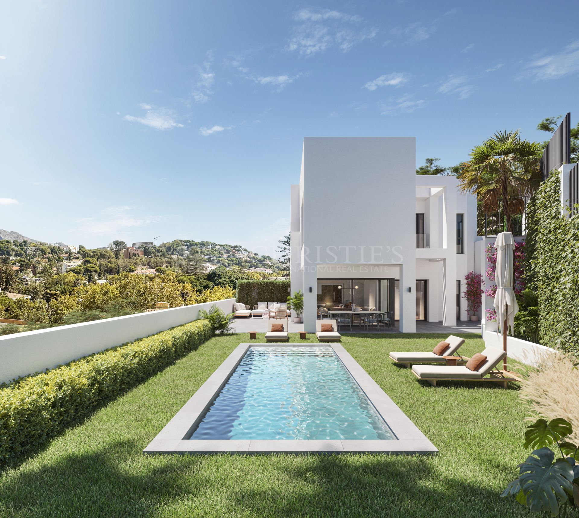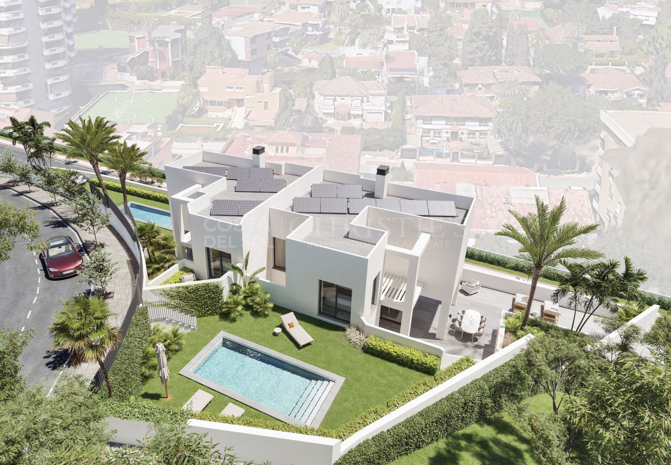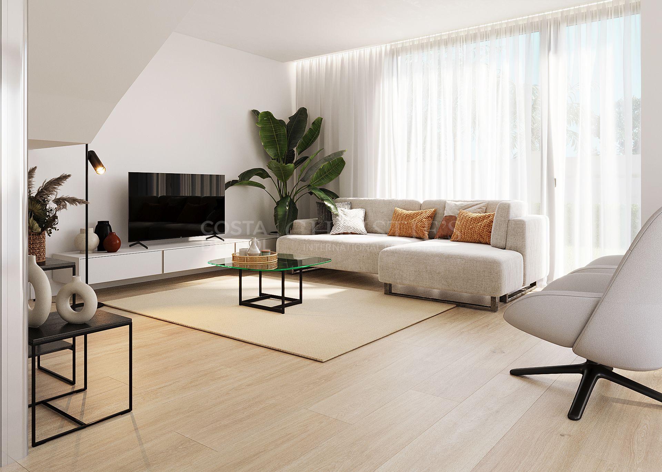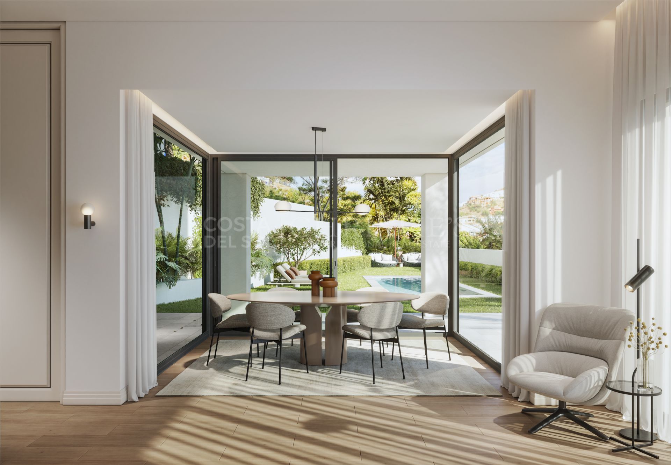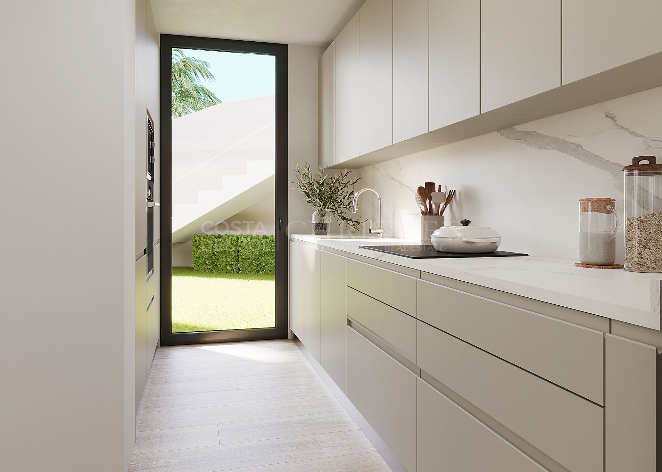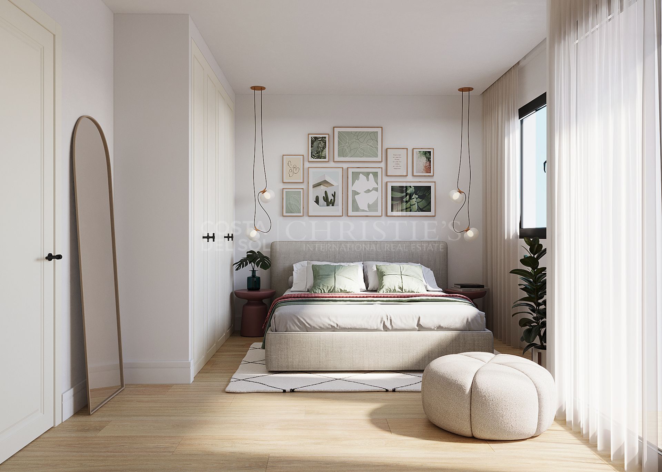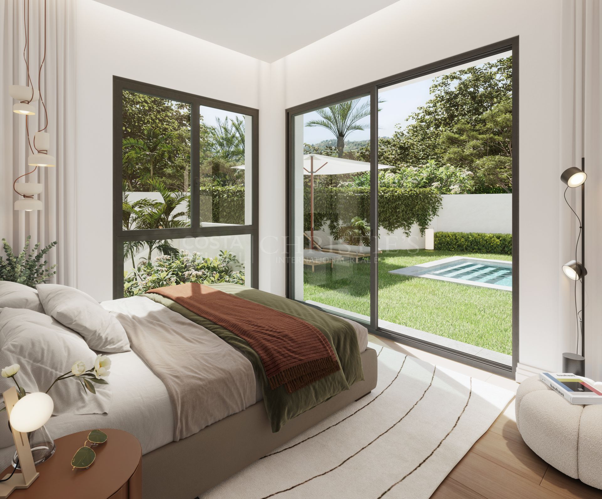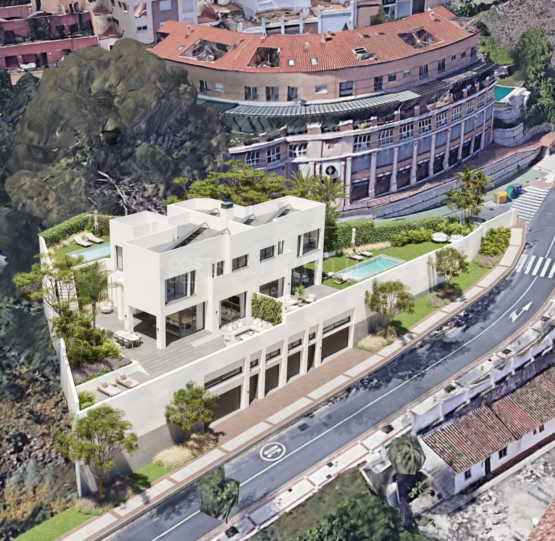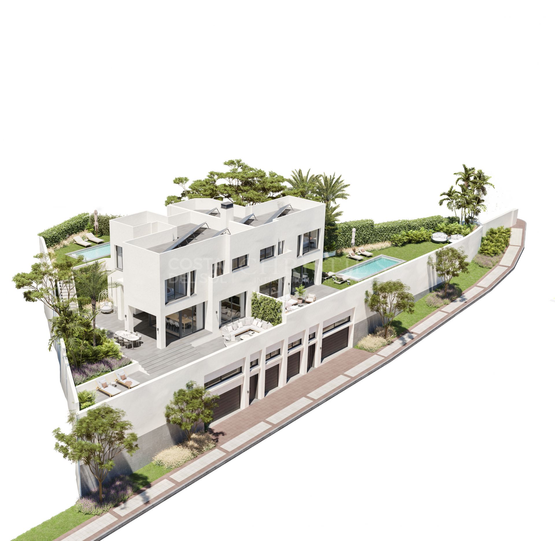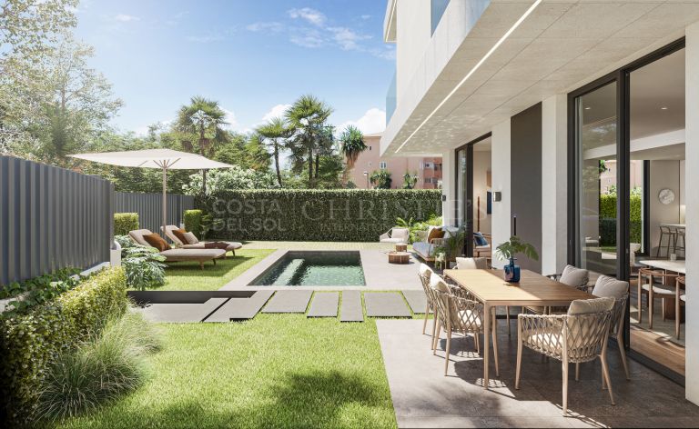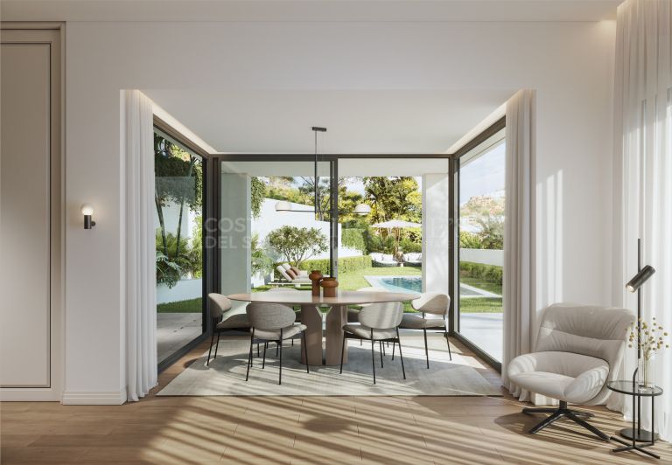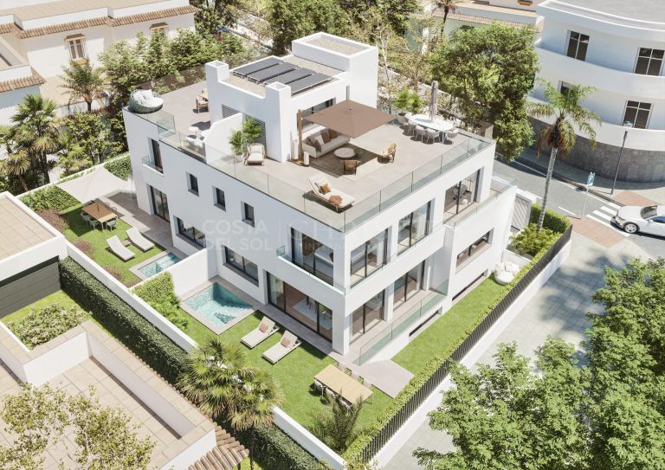 2248
2248
Semi Detached House for sale in Malaga - Este
Const. year 2.025
HIGHLIGHTS
The property has a total surface area of 232 m2 and is surrounded by a large garden of 155 m2. It also has a private swimming pool, perfect for cooling off on hot days, and 3 parking spaces, a storage room and a cleaning room or laundry room. Home automation is another outstanding feature of this property. Thanks to it, you will be able to control and automate various aspects of your home, such as lighting, air conditioning and security, all at the touch of a button. It also has photovoltaic solar energy for electricity savings of up to 60%. The privileged location of these homes, just 200 metres from the sea, together with the projected qualities are the key points of its attractiveness.
INTRODUCING THE PROPERTY
This wonderful semi-detached house has a well-studied distribution to keep the home in perfect order, the property has been divided into three floors connected by an elevator. The basement has its bathroom and is dedicated to garages, storage room, and laundry room. It is located in the residential area of Limonar, one of the most emblematic and exclusive areas of the city.
The ground floor offers a fantastic Porcelanosa kitchen and a large living-dining room with views of the gardens and swimming pool.
Finally, the first floor consists of a master bedroom with an en-suite bathroom, two further bedrooms and a complete bathroom with high-quality finishes.
EXTERIOR
The building is made up of only two well-designed semi-detached houses to enjoy total privacy throughout the property. It includes a large parking space in the basement with a capacity for three cars, giving you the comfort and security you need for your day-to-day life. It is located in the most exclusive and emblematic residential area of Malaga, El Limonar, a quiet area with all services nearby and strategically located between the sea and the motorway from which you can reach the airport in just 15 minutes.
INTERIOR
One of the pedestrian entrances to the property is on Salvador Rueda Street and will give you access to the basement floor where you will find three parking spaces and ample space for your car three parking spaces and ample storage space, as it has a constructed surface area of around 100 m2 and 75 m2.
It has a constructed area of around 100 m2 and 75 m2 of usable space. On the ground floor, you will find a spectacular space where the marvellous large windows integrate interior and exterior, filling the living-dining room with light. The kitchen is illuminated by an interior patio and has access to the terrace, where you can install an outdoor dining area and enjoy the rest areas and the wonderful views.
On the first floor, there are three spacious bedrooms, each of them with spectacular features: privileged views, and access to the swimming pool or en-suite bathroom. These three luminous spaces together with a magnificent complete bathroom make up the
a cosy upper floor.
Please contact us for more types of properties available in the same development.
The photographs published are general renders of the development, an example of the qualities used, and do not correspond entirely to the property published.
- Private terrace
- Kitchen equipped
- Saltwater swimming pool
- Close to shops
- Close to town
- Close to port
- Close to schools
- Underfloor heating (throughout)
- Home automation system
- Laundry room
- Ground floor patio
- Covered terrace
- Aerothermics
- Lift
- Garden view
- Pool view
- Amenities near
- Street view
- Transport near
- Air conditioning
- Fully fitted kitchen
- Close to sea / beach
- Close to golf
- Uncovered terrace
- Basement
- Solar panels
- Separate dining room
- Storage room
- Solarium
- Video entrance
- Brand new
- Barbeque
- Urban view
