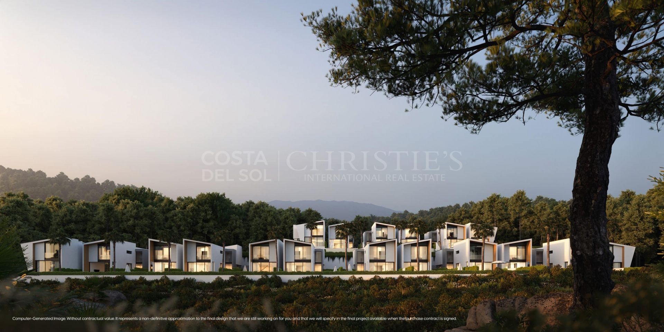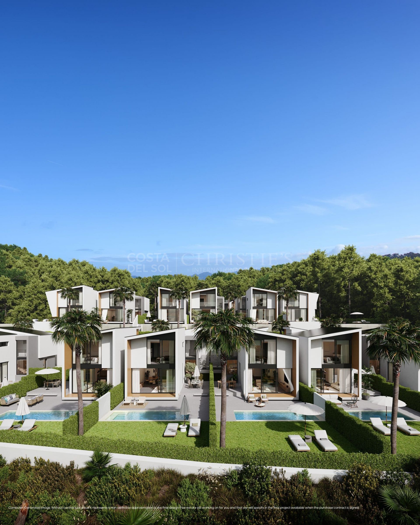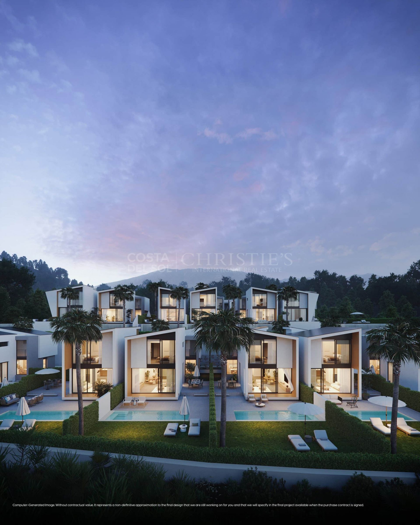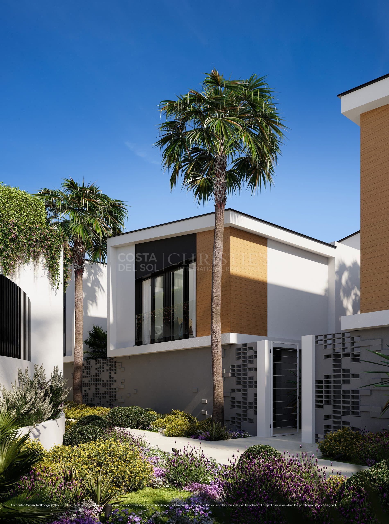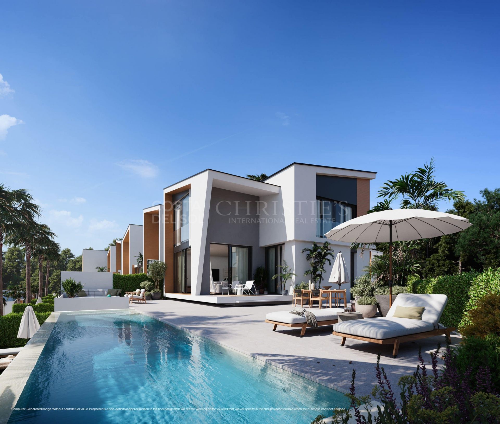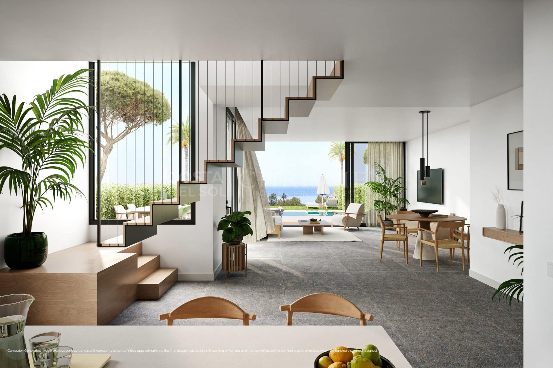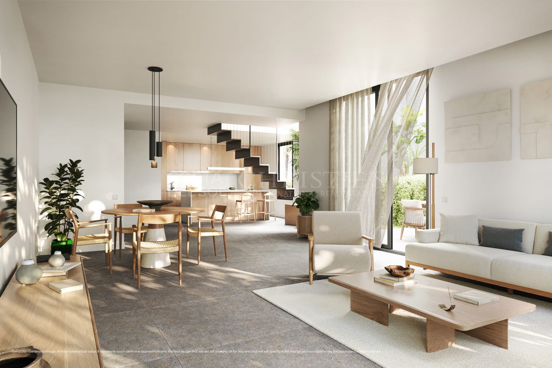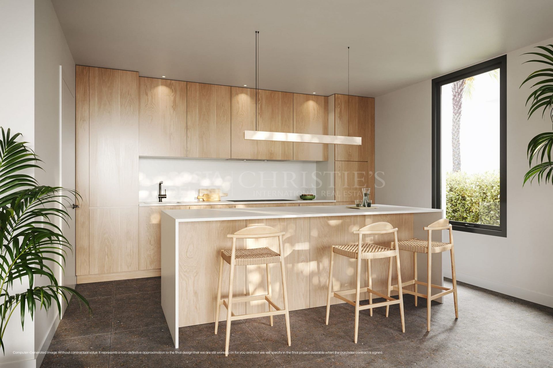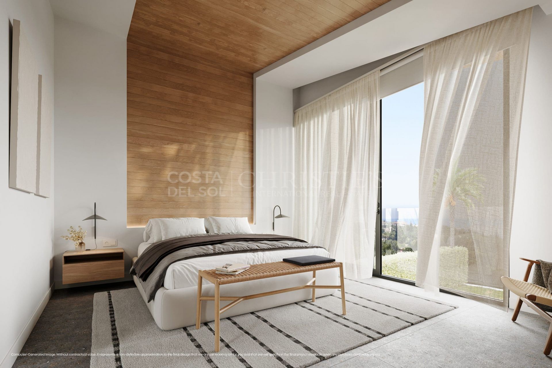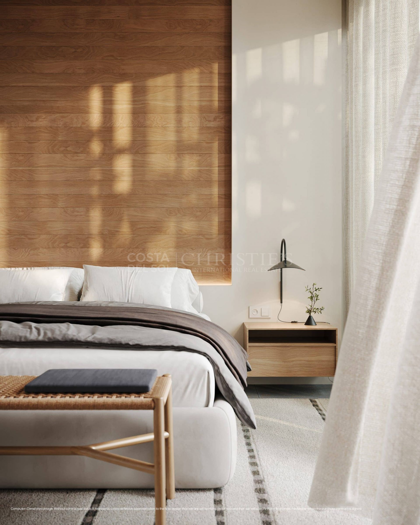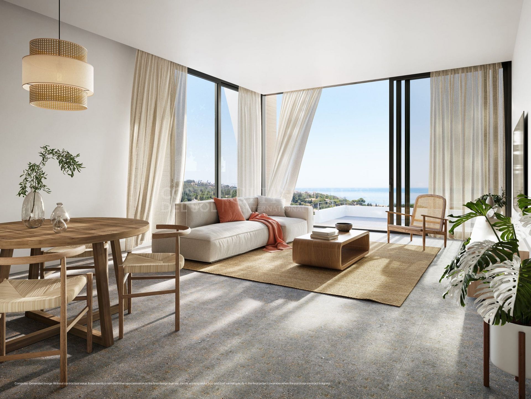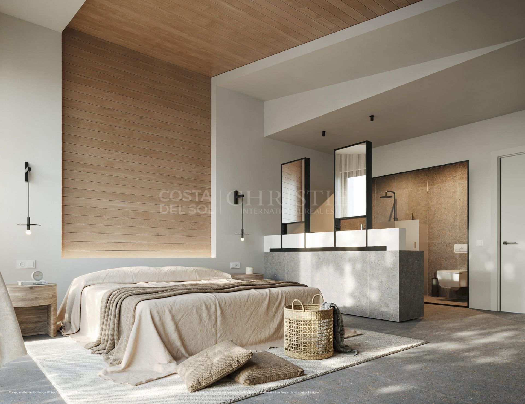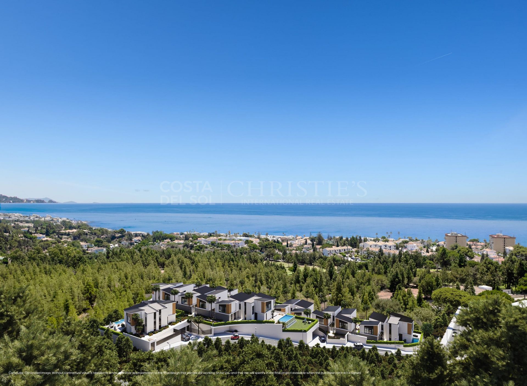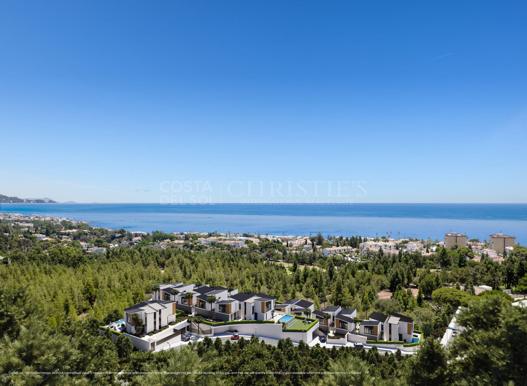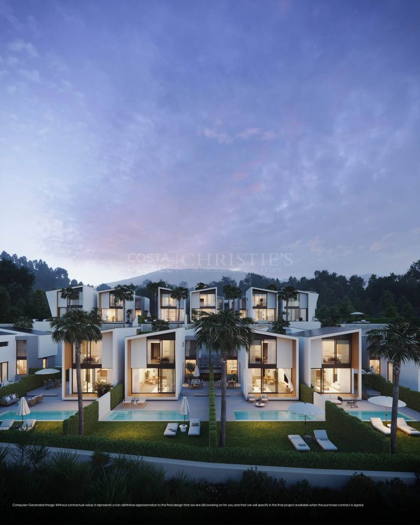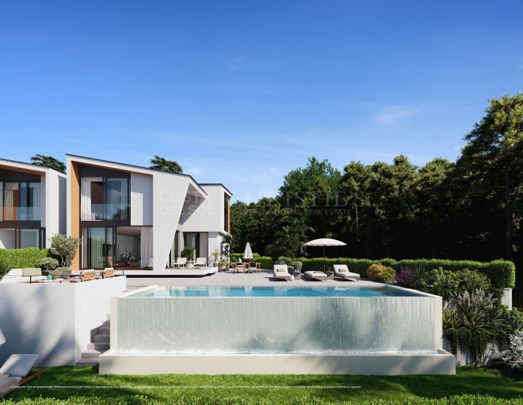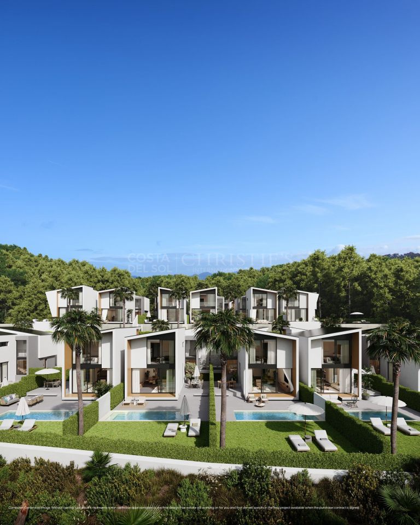 2249
2249
Houses in Mijas
Const. year 2.025
HIGHLIGHTS
Enjoy serenity and elegance in our exclusive villas, designed to blend harmoniously with the lush nature of the region. Situated in the vicinity of Mijas, a charming Andalusian village characterised by its whitewashed houses, our complex offers a privileged location next to one of the most prestigious golf courses in the area.
These captivating three-level residences feature both covered and uncovered terraces, a swimming pool with solarium, a storage room and two parking spaces. From every corner, breathtaking sea views can be enjoyed, making the experience of living in these villas synonymous with absolute pleasure and relaxation.
INTRODUCING THE DEVELOPMENT
Discover one of the most distinguished developments on the Costa del Sol, distinguished by its avant-garde and elegant design. Every detail of this project has been meticulously planned to guarantee a unique experience. The constant search for natural light has been a priority, reflected in the design of the villas through large windows that flood every room with luminosity.
In particular, the façade is distinguished by the imposing presence of large sliding windows, which not only bring light, but also define the structure with a contemporary and sophisticated style.
EXTERIOR
In our development, spatial integration has been prioritised, blurring the boundaries between indoors and outdoors to enhance the stunning views of the golf course and the sea, framed by a lush pine forest. Strategically located between Marbella and Málaga, and less than 500 metres from the coast of Mijas, Reserva del Chaparral extends over more than 300,000 m² of land surrounded by a lush forest, unique on the entire coast.
The community borders the prestigious Chaparral Golf Club, recognised as one of the top 50 in Spain. Our design team drew inspiration from geometric lines to create a harmonious symbiosis with the existing vegetation, establishing a fluid dialogue with nature, its energy and dynamism.
INTERIOR
To create cosy and warm atmospheres in the interior, we have carefully integrated natural materials, such as wood, in specific areas of the villa's cladding. This choice not only establishes a harmonious dialogue with the surrounding natural environment, but also gives the project a uniqueness, elegance and purity that characterises this property.
The staircase, conceived and built as a sculptural work, elevates the living area, transforming it into an exclusive art gallery. Each home is unique and designed to meet the individual tastes and needs of its owners. For this reason, the development offers various options for flooring, tiling, taps, bathroom fittings and kitchen furniture finishes, as well as extras, to personalise each villa according to the preferences of its owners.
Please contact us to find out about the different types of homes available in the same development.
The photographs published are not real, they are computer-generated renders, as an example of the qualities used in the project.
- Sea Views
- Closed urbanization
- Outdoor pool
- Amenities near
- Transport near
