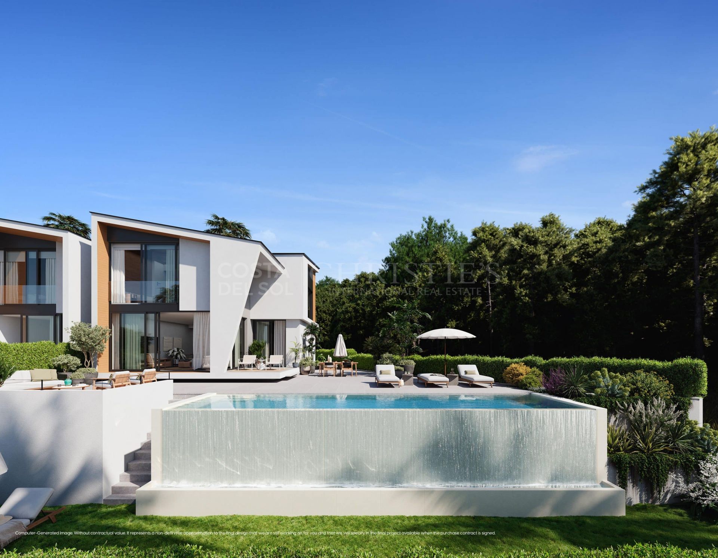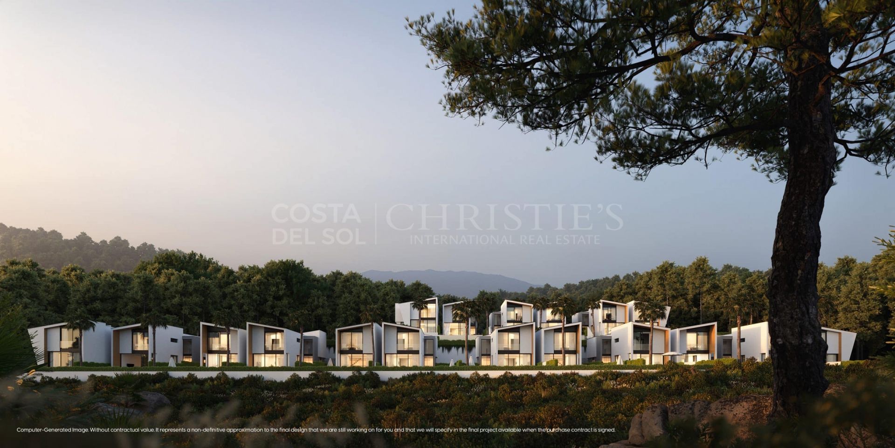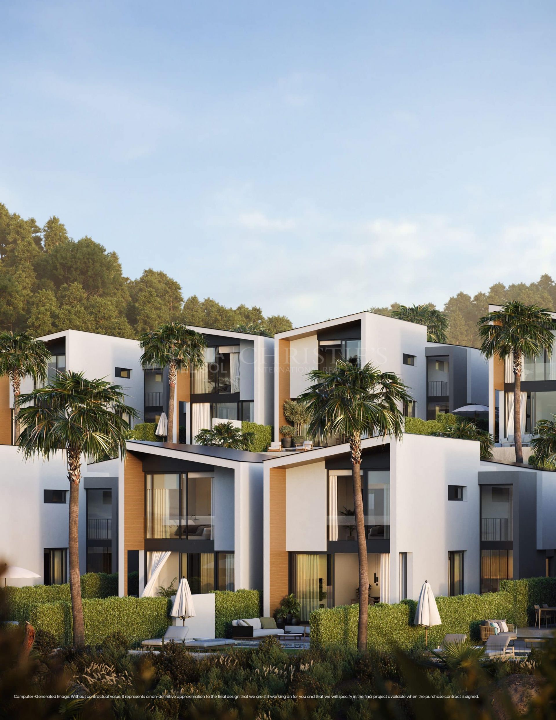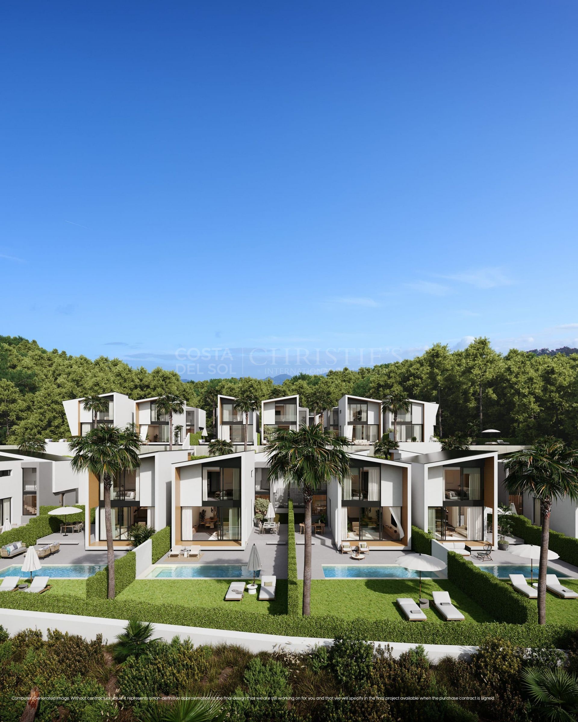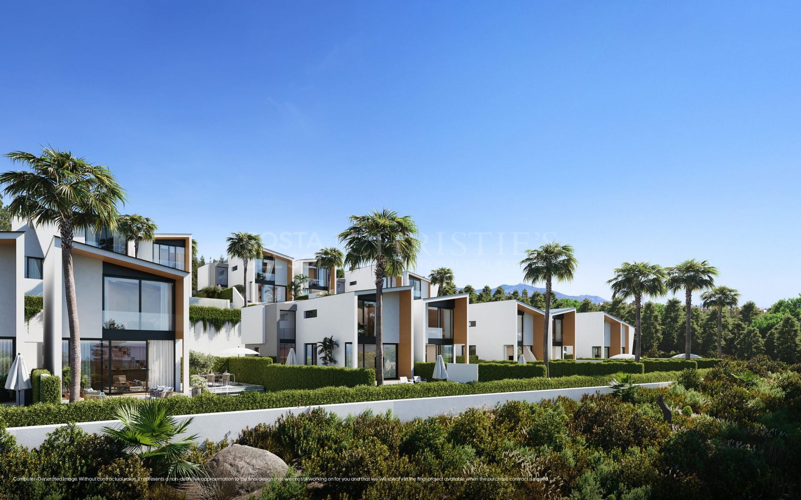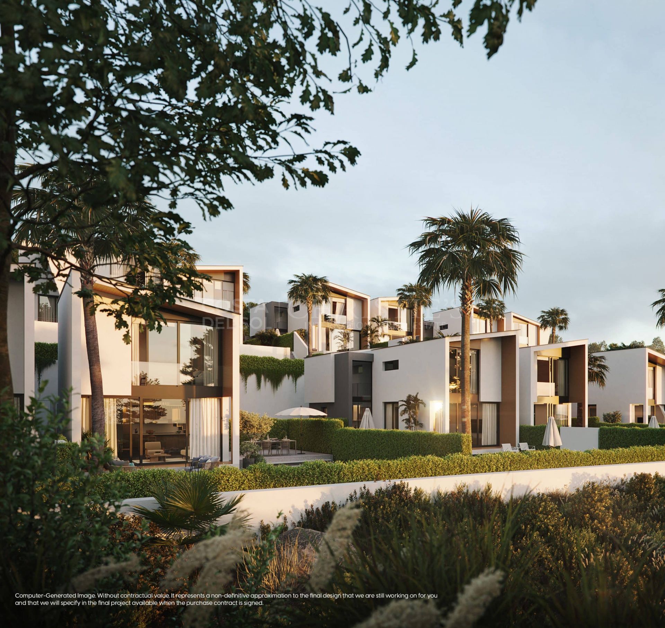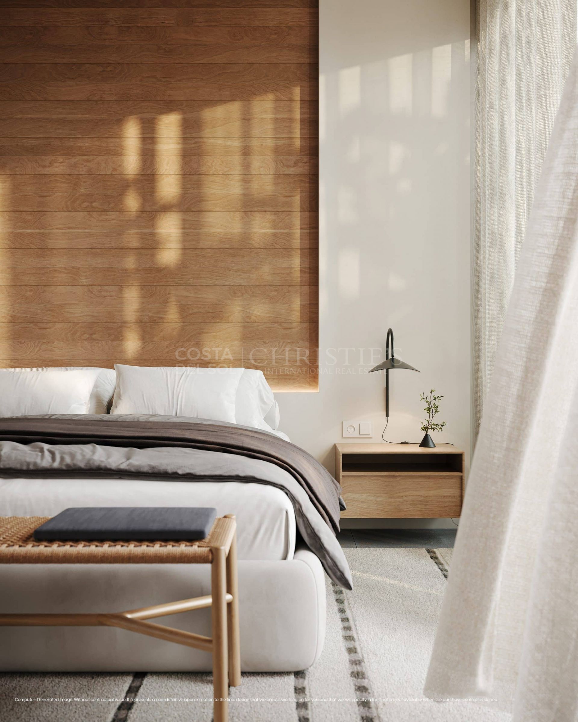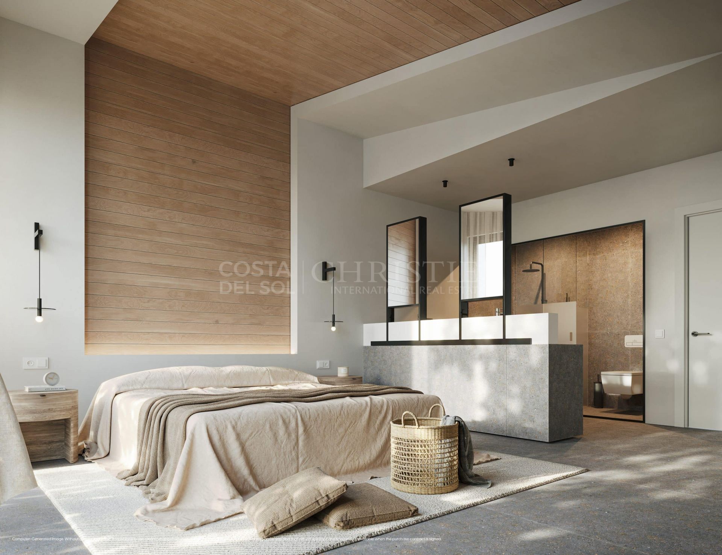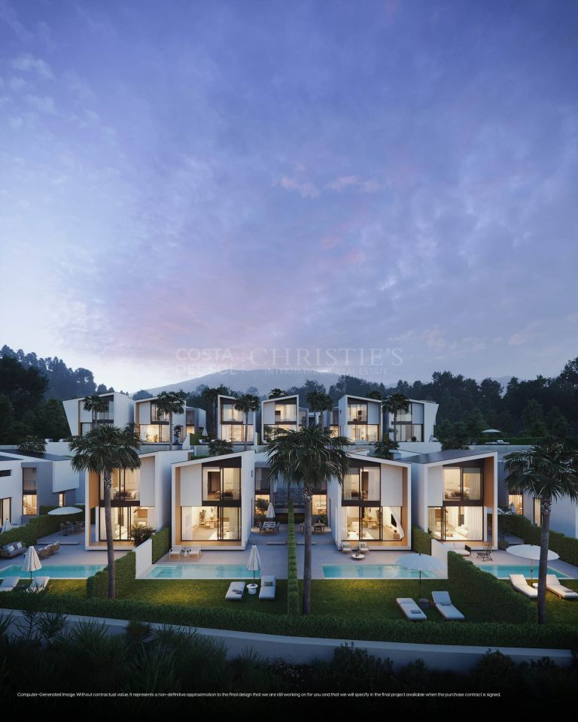 2276
2276
Town House for sale in Mijas
Const. year 2.026
HIGHLIGHTS
A uniquely designed villa with private swimming pool, located in a privileged corner of an exclusive gated development with video surveillance system. This complex is strategically located between Marbella and Malaga, and in close proximity to the coast of Mijas and the Chaparral Reserve, a region imbued with the charm of the Andalusian village of Mijas, with its characteristic white buildings. It is also close to prestigious golf courses in the area.
INTRODUCING THE PROPERTY
This elegant three-level residence stands out for its outdoor terrace of 57 metres plus 66 metres of garden, its swimming pool with solarium, storage room and two parking spaces. Sea views guarantee an unparalleled living experience, where luxury, pleasure and relaxation merge in harmony. In addition, the design of the property is both original and modern, creating a unique and sophisticated ambience. The enchanting lush garden, complemented by an infinity pool, adds a touch of luxury and comfort to the ambience.
EXTERIOR
It is important to note that this property forms part of the first phase of an exclusive development, thus ensuring an investment in a prestigious and quality residential community. The complex is made up of two phases with 40 villas in total, of which only 4 properties remain available. Situated in a quiet and peaceful area, this property combines the serenity of the surroundings with the proximity to the sea and all commercial services, thus offering the best of both worlds.
Strategically located between Marbella and Málaga, very close to the coast of Mijas, Reserva del Chaparral stands on a vast plot of more than 300,000 square metres, surrounded by a lush forest, the only one of its kind along the entire coast.
The design team has adopted geometric lines that harmonise with the surrounding vegetation, thus establishing a continuous visual and aesthetic dialogue with nature. This symbiosis between architecture and the natural environment highlights the energy and movement of nature, creating an atmosphere that invites tranquillity and connection with the environment.
INTERIOR
To create a warm and welcoming interior ambience, materials such as natural wood, used in specific areas of the villa's cladding, have been carefully selected. This choice not only establishes a harmonious dialogue with the surrounding natural environment, but also adds a sense of warmth and elegance to each space.
The staircase, conceived and built as a sculptural work, not only fulfils its practical function of connecting the different levels of the villa, but also becomes a centrepiece that elevates the living area, transforming it into an exclusive art gallery.
The developer offers a wide variety of customisation options, including different flooring, tiling, fittings, sanitary ware, kitchen furniture finishes and extras. This flexibility ensures that each owner can add their own personal touch and create their dream home in this exclusive villa.
Please contact us for different types of homes available in the same development.
The photographs published are not real, they are computer-generated renders, as an example of the qualities used in the project.
- Private terrace
- Kitchen equipped
- Saltwater swimming pool
- Close to shops
- Close to town
- Close to schools
- Sea view
- Surveillance cameras
- Underfloor heating (throughout)
- Home automation system
- Laundry room
- Covered terrace
- Porcelain floors
- Aerothermics
- Gated community
- Garden view
- Pool view
- Panoramic view
- Amenities near
- Transport near
- Air conditioning
- Close to golf
- Uncovered terrace
- Storage room
- Open plan kitchen
- Solarium
- Video entrance
- Brand new
- Guest toilet
