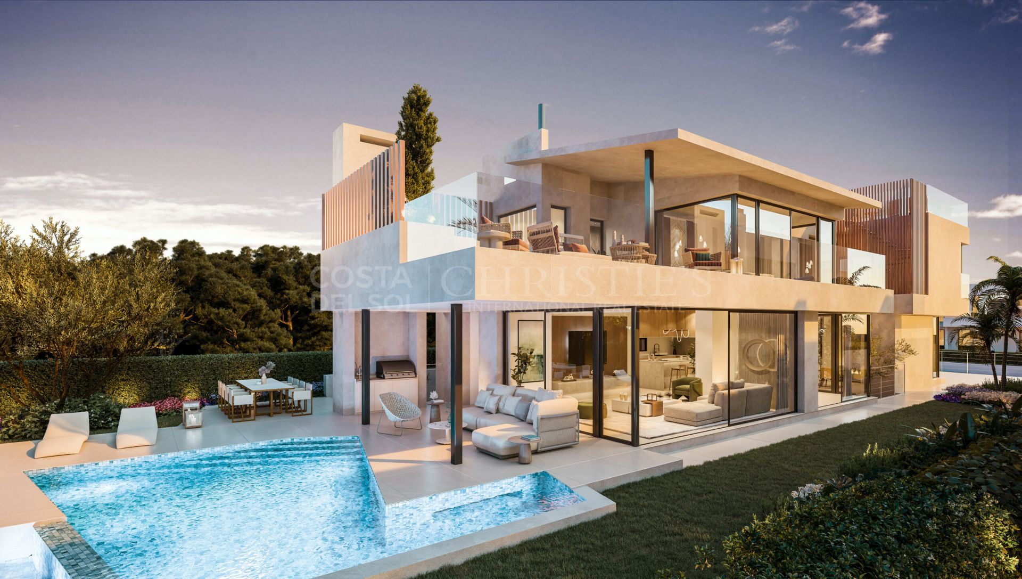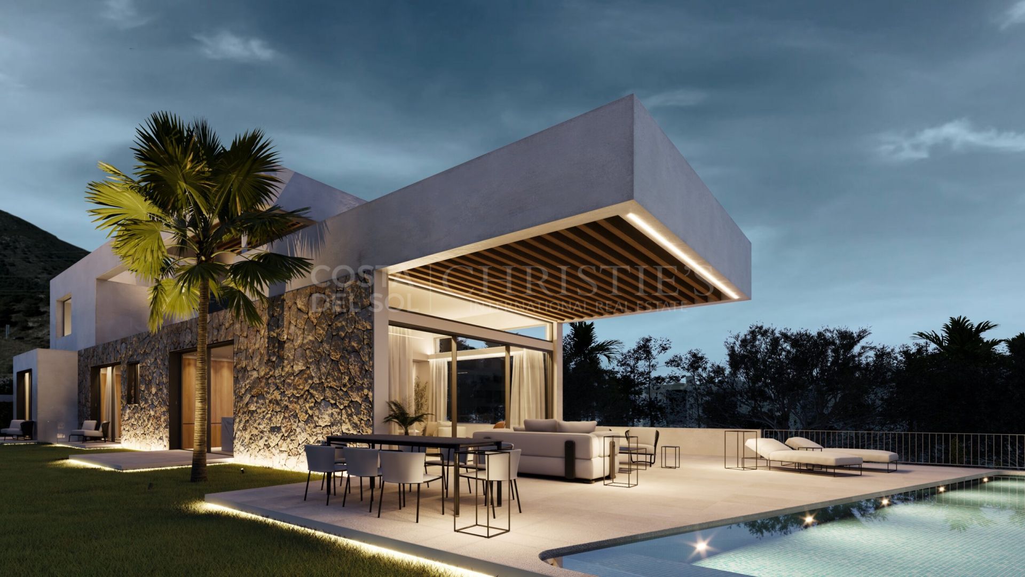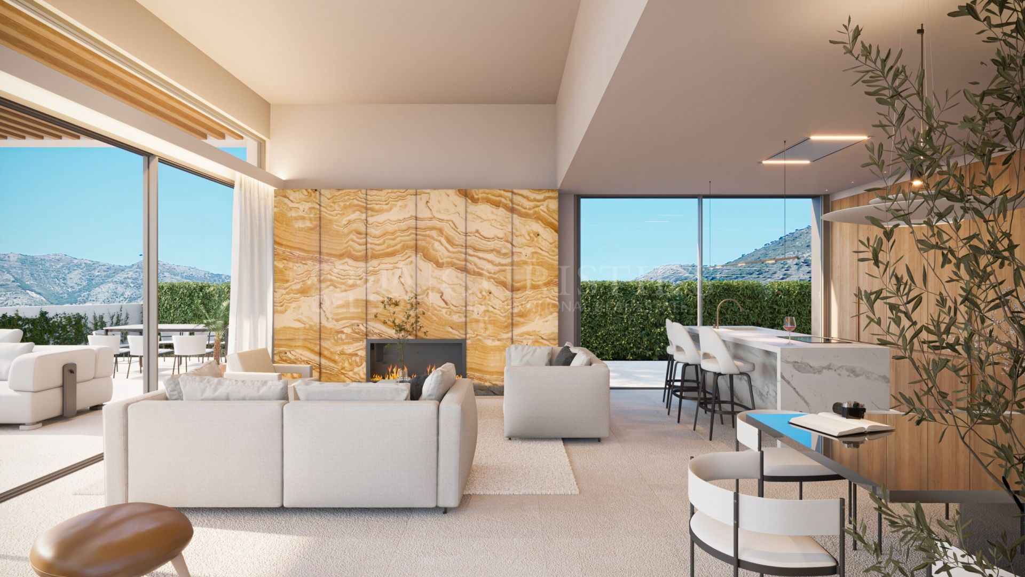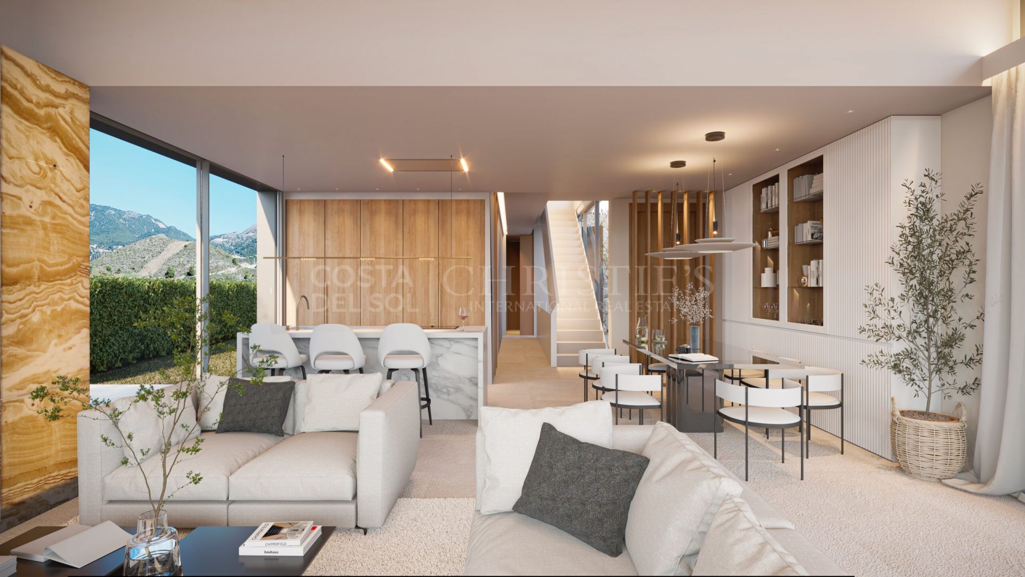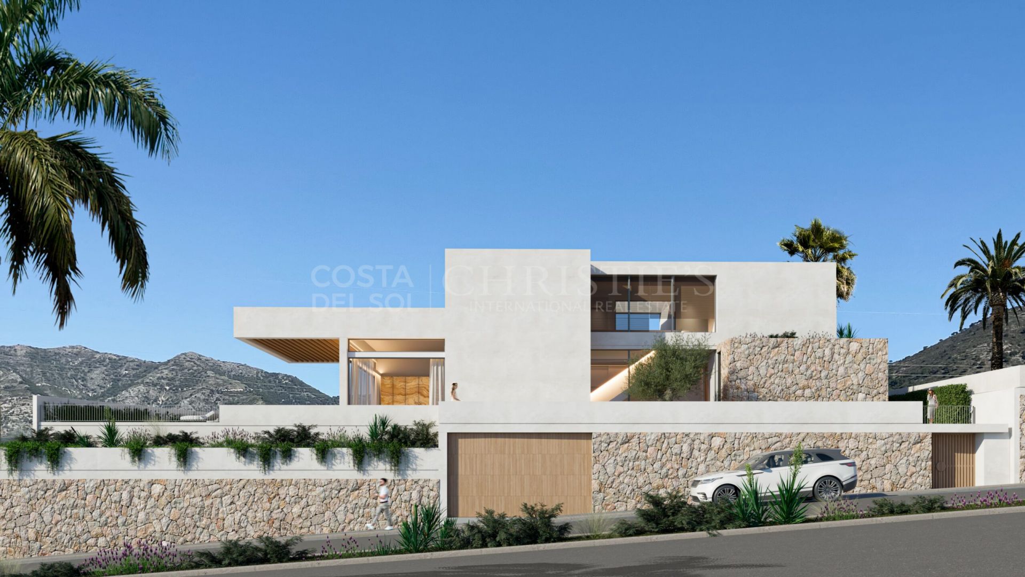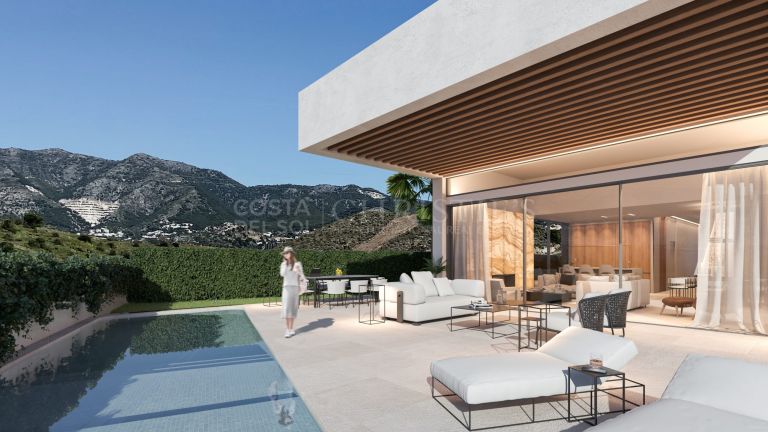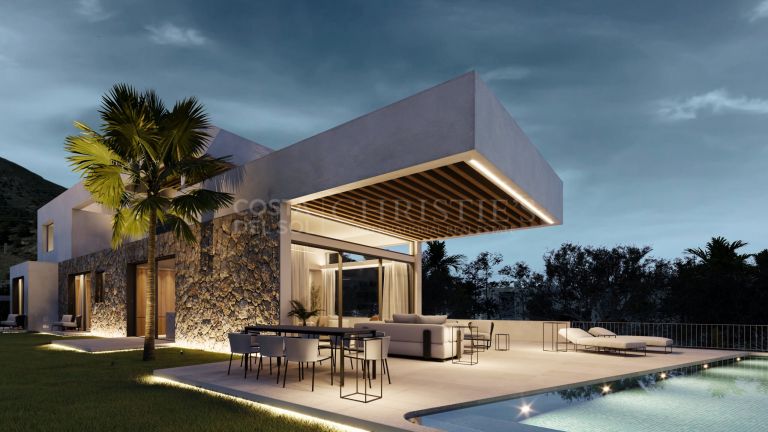 2325
2325
Villa for sale in Reserva del Higuerón, Benalmadena
Const. year 2.024
HIGHLIGHTS
This exclusive new construction project, scheduled for delivery in the summer of 2024, offers a southeast orientation that provides breathtaking panoramic views of the sea and the coast of Fuengirola. The villas are distinguished by their modern, contemporary, and innovative architectural design, featuring bright spaces adorned with large windows that allow for full enjoyment of the sea views. A notable feature of this wonderful villa is the flexibility it offers, allowing owners to choose the installation of an outdoor fireplace or the location of underfloor heating, among other options, as they are still under construction.
PRESENTING THE DEVELOPMENT
This unique and exclusive villa is designed to provide a cosy, elegant, and relaxed environment. It offers optimal quality with recognized brands such as Porcelanosa and features an original design private pool and multiple garage spaces. Additionally, it is strategically located between Málaga and Marbella, facilitating access to any point in the province and the city center. The villa is perfect for those seeking a relaxed lifestyle as well as for remote workers.
EXTERIOR
The villa features a design that respects the natural environment in which it is located, situated in the exclusive and private area of El Higuerón, in the hills near Fuengirola. The spectacular villa boasts a porch with pre-installation for a barbecue and a unique design infinity pool. The complex consists of magnificent independent villas of large surface area, with easy access to the highway.
INTERIOR
Thanks to the design and combination of materials, the villa offers its fortunate owners a warm and inviting atmosphere, with an unbeatable layout that includes two floors plus a basement and a roof terrace with a spacious solarium. The basement houses a games room and gym, a laundry area, a patio, a utility room, and a storage room, as well as accommodations for staff with a full bathroom and a garage with space for three vehicles. On the ground floor, there is a spacious kitchen and dining-living room in an open space, with an integrated pantry and direct access to the porch. Also on this floor is a bedroom with an ensuite bathroom and a large vestibule. On the upper floor, a large master bedroom with an ensuite bathroom and built-in sauna will be a delight for relaxation enthusiasts. Additionally, on this floor are a spacious dressing room and two bedrooms with ensuite bathrooms.
Please contact us to know the different types of homes available in the same promotion.
The published photographs are not real; they are computer-generated renders illustrating the qualities used in the project and do not fully correspond to the published homes.
- Private terrace
- Kitchen equipped
- Living room
- Saltwater swimming pool
- Close to shops
- Parquet floors
- Close to town
- Close to schools
- Sea view
- Surveillance cameras
- Mountain view
- Office room
- Underfloor heating (throughout)
- Automatic irrigation system
- Home automation system
- Laundry room
- Covered terrace
- Porcelain floors
- Fitted wardrobes
- Aerothermics
- Gated community
- Lift
- Garden view
- Walk-in closet
- Pool view
- Panoramic view
- Mountainside
- Amenities near
- Transport near
- Air conditioning
- Wine Cellar
- Fully fitted kitchen
- Close to sea / beach
- Close to golf
- Uncovered terrace
- Basement
- Games Room
- Glass Doors
- Storage room
- Gym
- Alarm
- Balcony
- Solarium
- Double glazing
- Video entrance
- Brand new
- Barbeque
- Guest toilet
